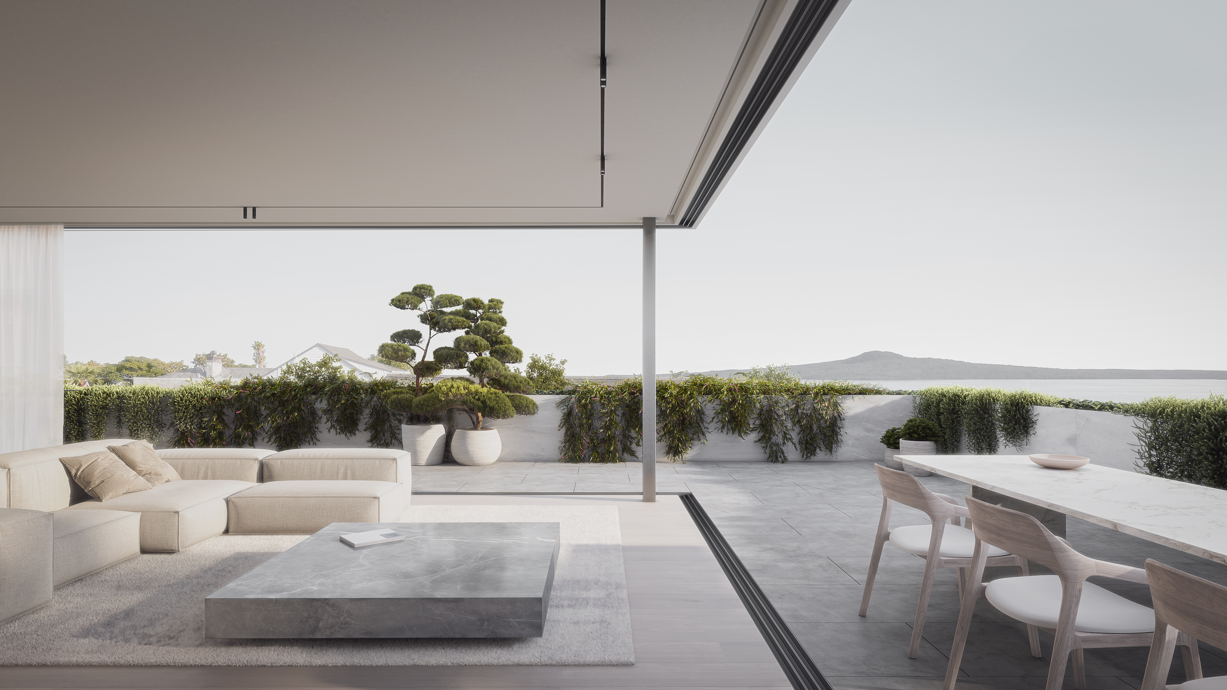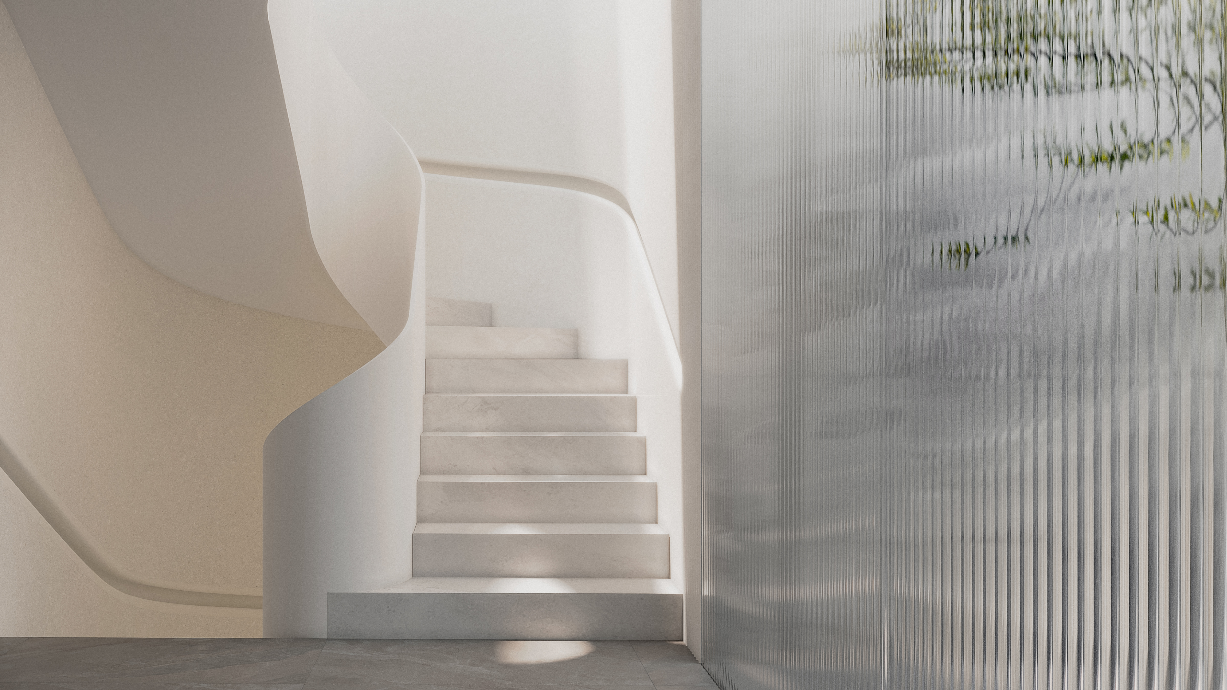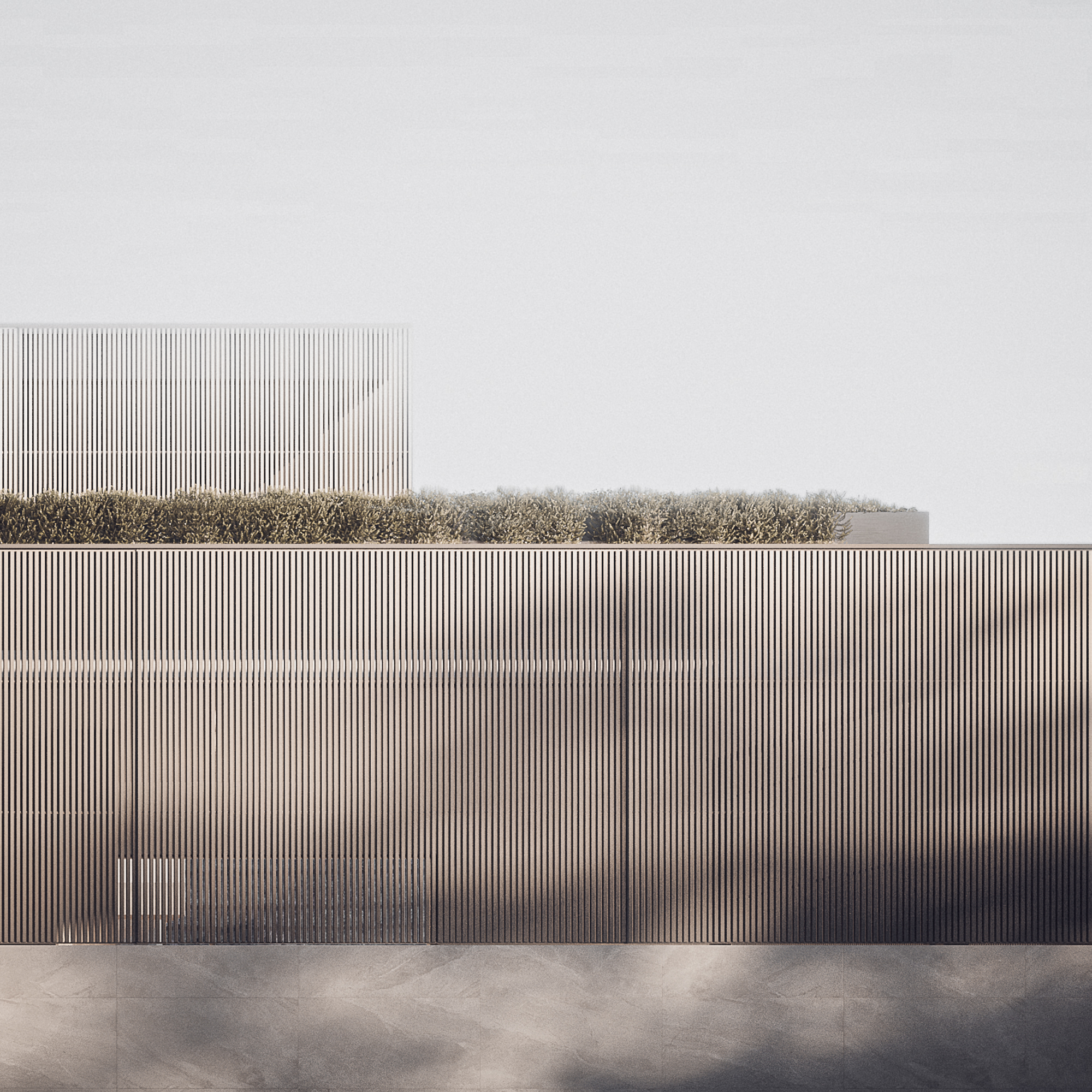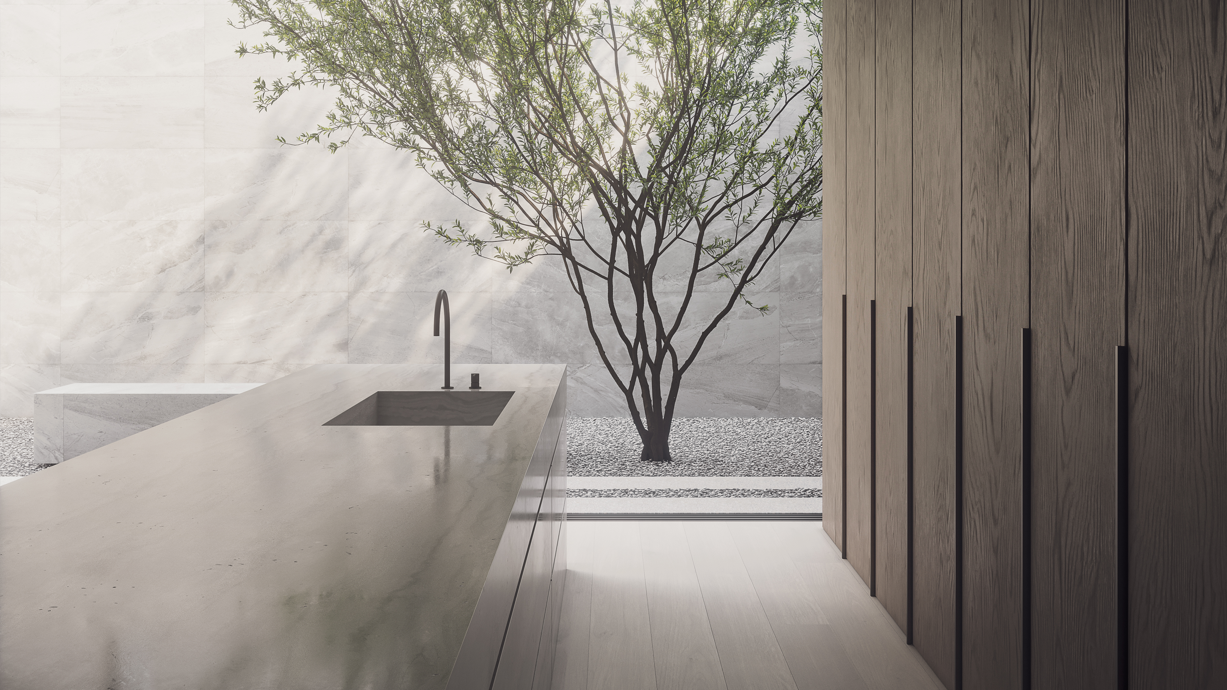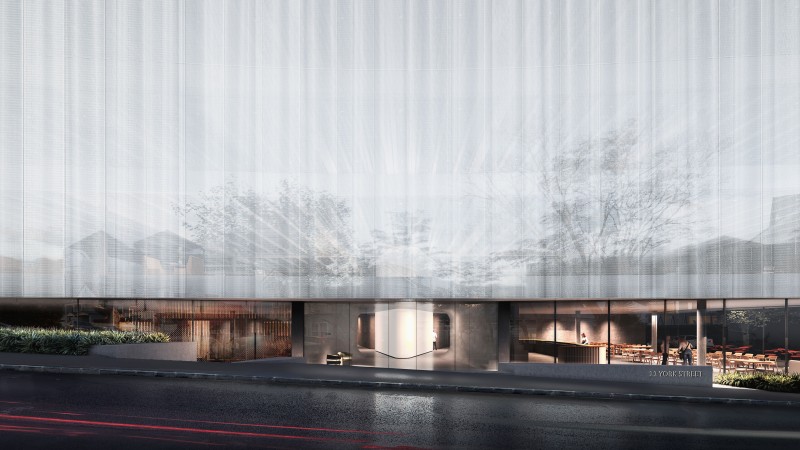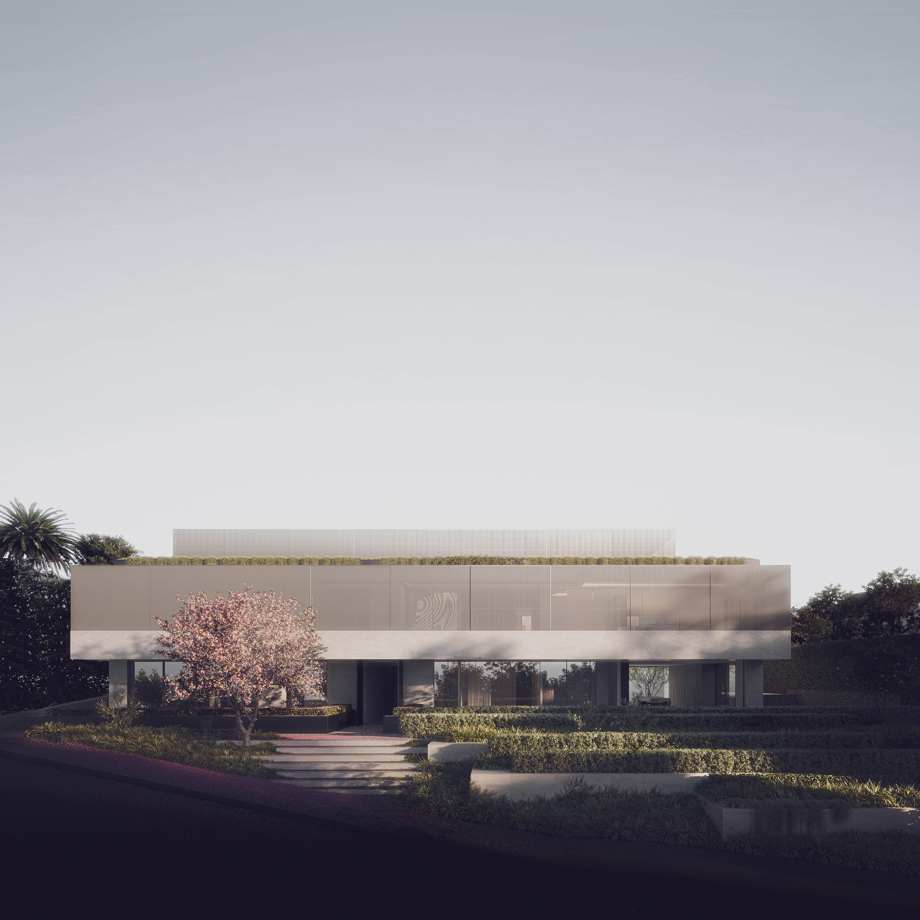
Sanctum Group
Jared Lockhart
Design
Dawid Wisniewski
The scheme is positioned at the upper end of Auckland Road, overlooking St Heliers Beach and the Waitemata beyond. It comprises twelve apartments on three staggered levels.
The massing is designed to appear as a single, low building from the street. Tectonically, the upper floor of the front block facing the street is shifted in plan to overhang the units below. This breaks the massing, accentuating the lean horizontal appearance of the building.
The facade is predominantly clad in natural stone used as a consist exterior envelope of project, with windows and doors deeply recessed into the facade to give the impression of a solid stone mass cut into.
The desired outcome is a sense of weight and permanence. Satin stainless steel screens provide variable privacy and sun shading to the upper-level apartments while retaining views to the harbour and beyond.
